1. Details
- Main Struction
- Interior:
- Utilities
Communal cable, less insulated PVC piping, communal water and pressurized drainage piping, three-hole socket, switch panel/USB panel
- Baths(optional)
- Kitchen (optional)
- Appliance(optional)
Air conditioner, Electric water heater, refrigerator, washing machine with drying, 4K Projector, Floor heating, Electric curtain
- Furniture(optional)
Sofa, Bed, Coffee table, Lounge Chair
2. Delivery
Delivery:
Delivery place: factory located in Foshan, China, the nearest port of delivery is Nansha port in Guangzhou, or Shekou port in Shenzhen.
Delivery method: The Apple Cabin D1 will be divided into 3 small cabins and 1 Pavilion, and delivered separately in four 40HQ containers.
Installation: Our services do not include installing the house. But modle D1 installation is not difficult, just need the crane to put 3 cabins and 1 pavilion together and placed on the base prepared in advance. we will give you the necessary assembley drawings and video tutorials to help you install it locally.
If you buy a lot of houses for your project, we can also arrange for a Capsulehouse engineer to go to the project site to guide the assembly and installation, or a local agent to help you with the installation. At present we have agents in Europe, the United States, the Middle East, Australia and other regions. There is an extra charge for this service.
For details of delivery methods and shipping costs, you can see this blog: Delivery and Cost
*we can also support DDP(Door to Door), if you are an individual customer with no experience of importing from China, but you will need to contact our sales manager for detailes.
Delivery time:
Production: 45 days
Delivery time: 20-35 days
Therefore, we can deliver to any country in the world.
*Time may vary depending on holidays in China and the destination country and the complexity of the route to the delivery site.
3. Payment
Payment methods
T/T payment


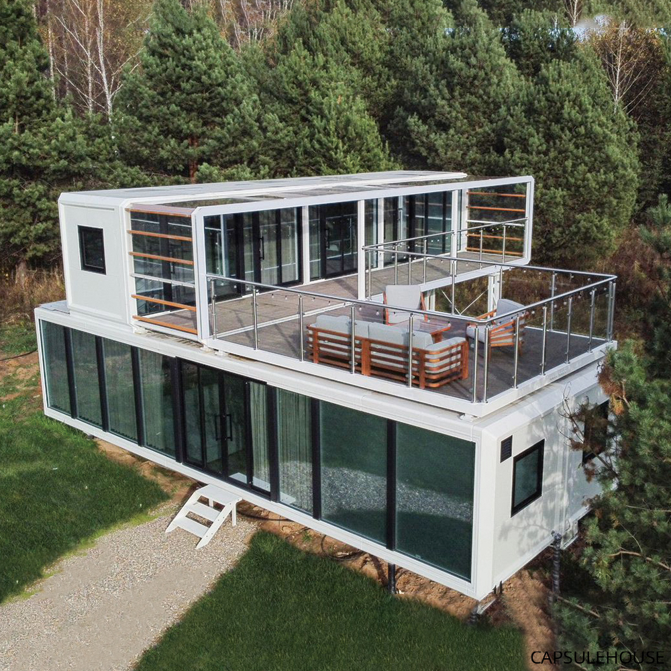
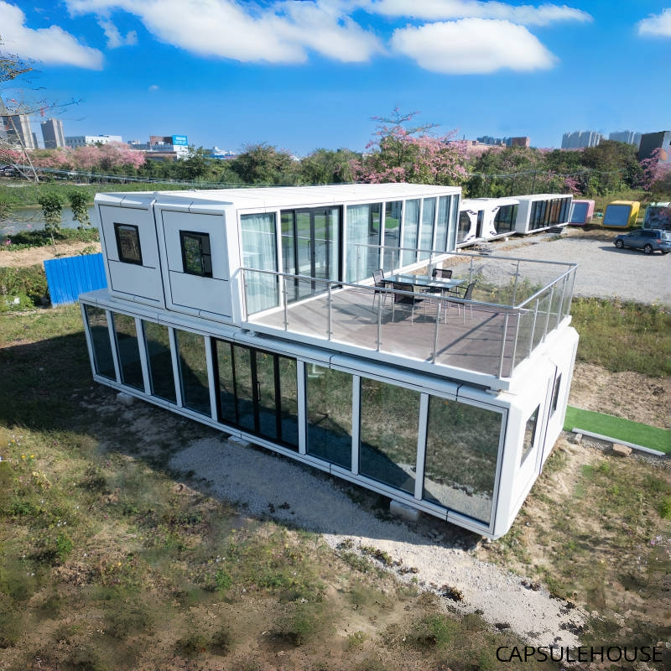
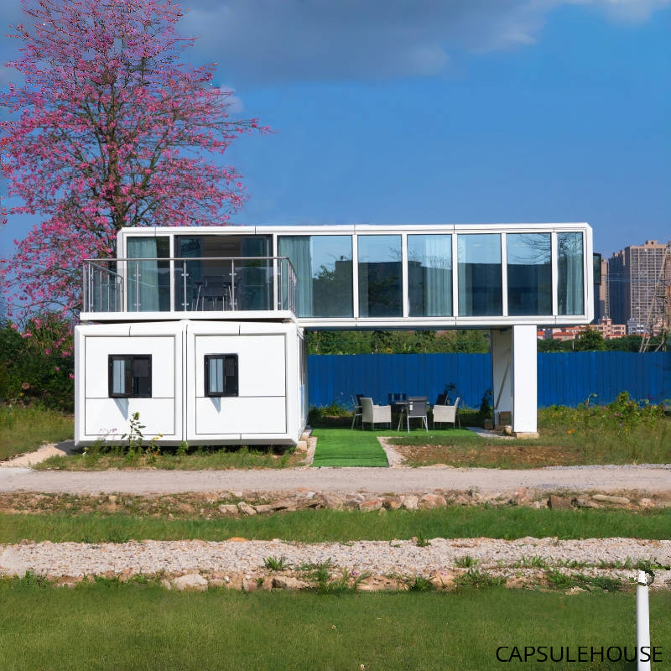
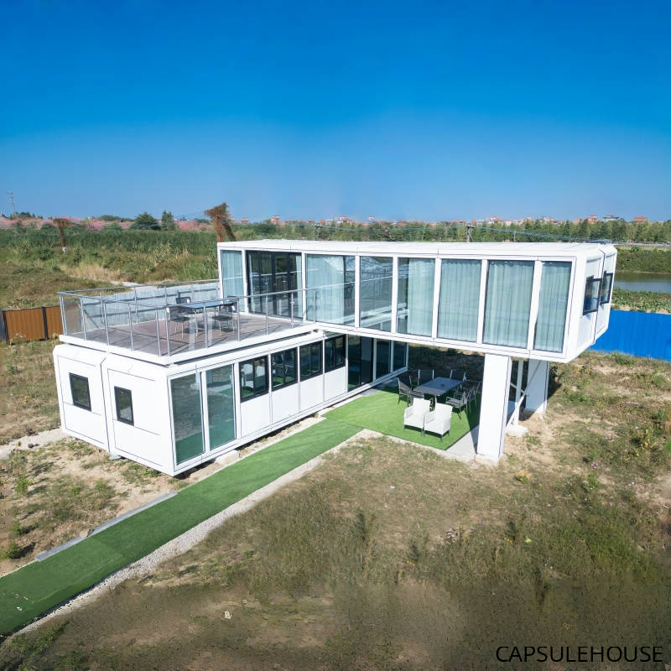
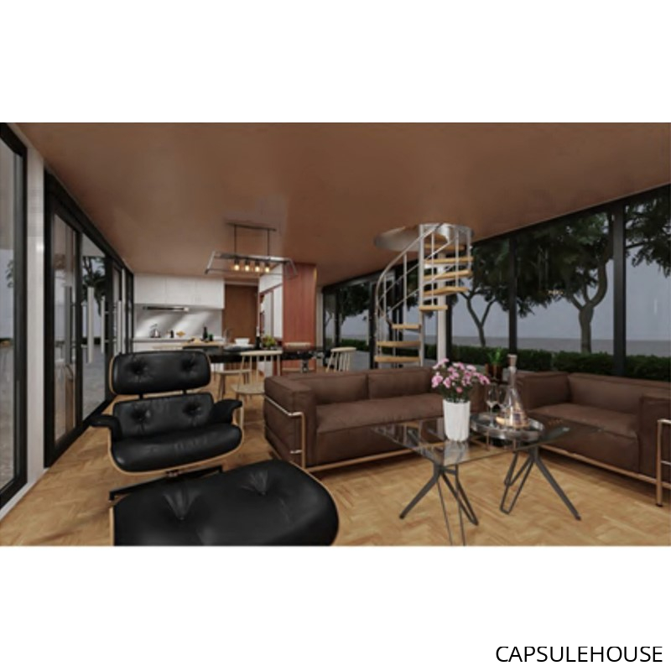
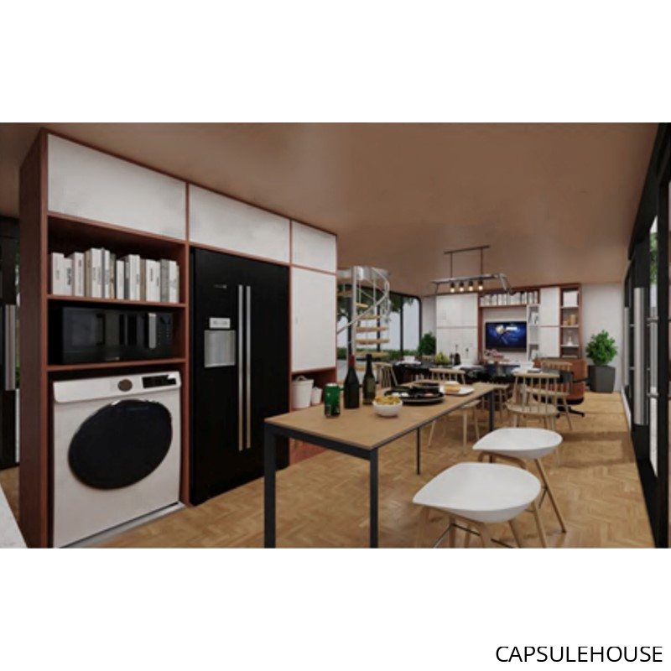
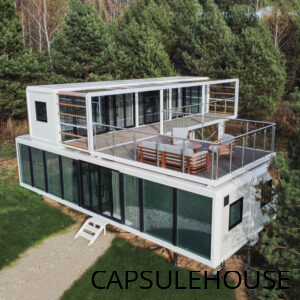
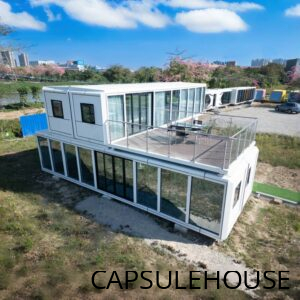
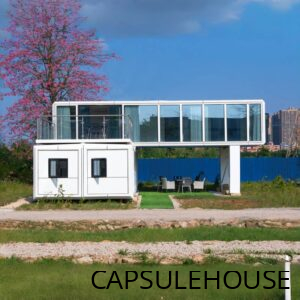
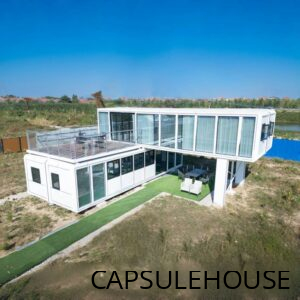
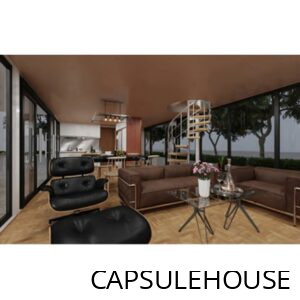
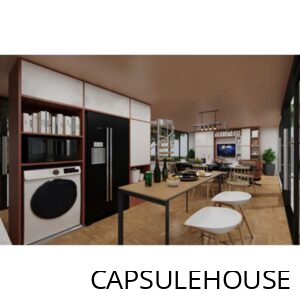
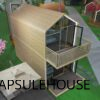
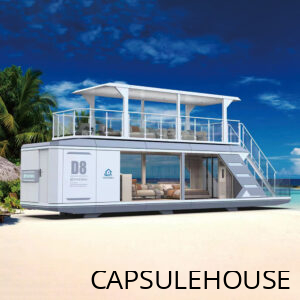
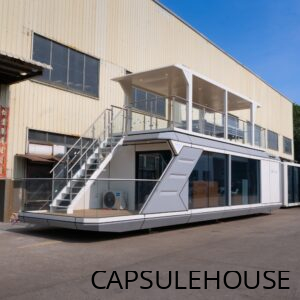
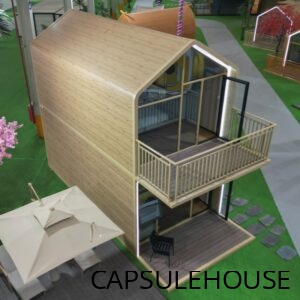
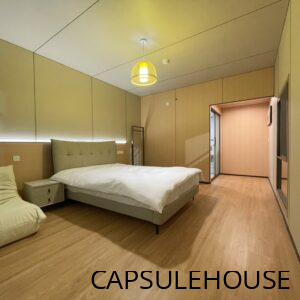
Reviews
There are no reviews yet.